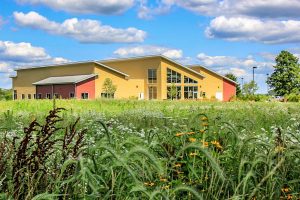In late November 2012 the foundation staff moved into a new headquarters facility. The building replaces one destroyed by a fire in January 2011 (originally constructed in the late 1970s as a barn for a black angus cattle program that Ed Lowe developed and later adapted into office space).

Located closer to the foundation’s entrance at 58220 Decatur Road, the new headquarters building has numerous energy-efficient features, such as a geothermal heating and cooling system, lighting that’s activated by motion sensors, and a computerized management system that controls many of the building’s mechanical systems. Although the new building is about the same size as the old one (13,000 square feet), its interior design and circular traffic flow make it feel more spacious and enable greater interaction for employees.