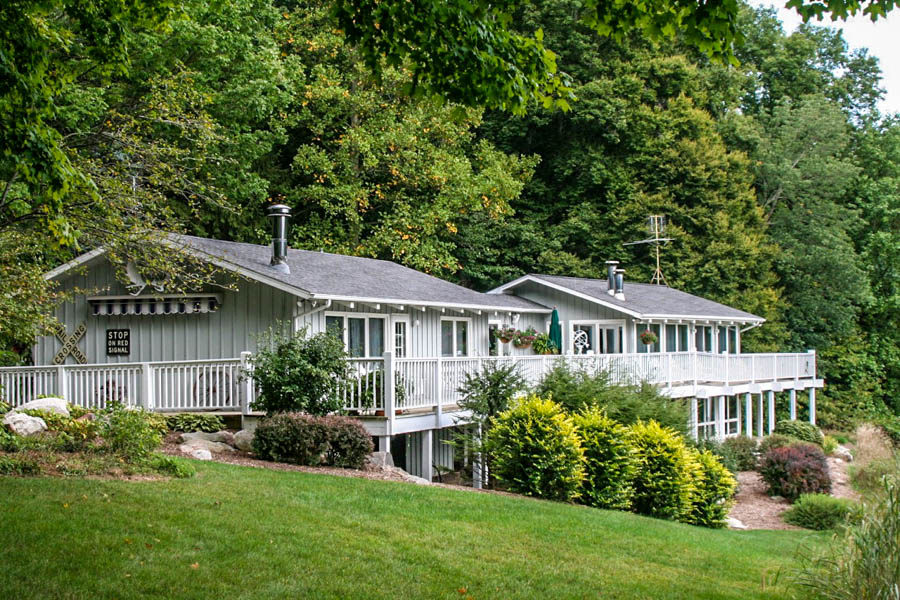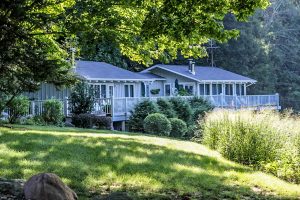
Ed’s Cabin
[vc_row css=”.vc_custom_1663345723615{margin-top: -55px !important;background-color: #140e06 !important;}”][vc_column offset=”vc_hidden-sm vc_hidden-xs”][vc_custom_heading source=”post_title” font_container=”tag:h2|text_align:left|color:%23ffffff” google_fonts=”font_family:Playfair%20Display%3Aregular%2Citalic%2C700%2C700italic%2C900%2C900italic|font_style:400%20regular%3A400%3Anormal” css=”.vc_custom_1663345989915{margin-top: -45px !important;margin-right: -15px !important;margin-left: -15px !important;padding-top: 15px !important;padding-right: 15px !important;padding-bottom: 15px !important;padding-left: 15px !important;background-color: #140e06 !important;}”][vc_btn title=”Return” style=”flat” color=”warning” size=”xs” i_icon_fontawesome=”fas fa-chevron-circle-left” add_icon=”true” link=”url:https%3A%2F%2Fedwardlowe.org%2Fbrv-virtual-tour-map%2F” css=”.vc_custom_1663345955867{margin-top: -35px !important;}”][/vc_column][/vc_row][vc_row css=”.vc_custom_1663345723615{margin-top: -55px !important;background-color: #140e06 !important;}”][vc_column offset=”vc_hidden-lg vc_hidden-md”][vc_custom_heading source=”post_title” font_container=”tag:h2|text_align:left|color:%23ffffff” google_fonts=”font_family:Playfair%20Display%3Aregular%2Citalic%2C700%2C700italic%2C900%2C900italic|font_style:400%20regular%3A400%3Anormal” css=”.vc_custom_1663346024500{margin-right: -15px !important;margin-left: -15px !important;padding-top: 15px !important;padding-right: 15px !important;padding-bottom: 15px !important;padding-left: 15px !important;background-color: #140e06 !important;}”][vc_btn title=”Return” style=”flat” color=”warning” size=”xs” i_icon_fontawesome=”fas fa-chevron-circle-left” add_icon=”true” link=”url:https%3A%2F%2Fedwardlowe.org%2Fbrv-virtual-tour-map%2F” css=”.vc_custom_1663345955867{margin-top: -35px !important;}”][/vc_column][/vc_row][vc_row equal_height=”yes”][vc_column width=”1/3″ css=”.vc_custom_1663680459203{background-image: url(https://edwardlowe.org/wp-content/uploads/IMG_0348.jpg?id=22488) !important;background-position: center !important;background-repeat: no-repeat !important;background-size: cover !important;}” offset=”vc_hidden-sm vc_hidden-xs”][/vc_column][vc_column width=”2/3″ css=”.vc_custom_1663342671642{background-color: #c1c8b0 !important;}” offset=”vc_hidden-sm vc_hidden-xs”][vc_media_grid item=”38468″ grid_id=”vc_gid:1663680444002-489ee8276a8177676790a74748c4912e-6″ include=”22490,22491,22492,22496,22499,22501″][/vc_column][/vc_row][vc_row equal_height=”yes”][vc_column css=”.vc_custom_1663342626859{background-color: #c1c8b0 !important;}” offset=”vc_hidden-lg vc_hidden-md vc_hidden-sm”][vc_media_grid style=”pagination” items_per_page=”1″ element_width=”12″ arrows_design=”vc_arrow-icon-arrow_02_left” arrows_color=”black” grid_id=”vc_gid:1663680444068-f1f32972004f8ba5568e802d6e9a969a-10″ include=”22499,22496,22492,22491,22490,22501″][/vc_column][/vc_row][vc_row content_placement=”middle”][vc_column][vc_custom_heading text=”History” font_container=”tag:h3|text_align:left|color:%23ffffff” use_theme_fonts=”yes” css=”.vc_custom_1663340685722{margin-top: -15px !important;margin-right: -15px !important;margin-left: -15px !important;padding-top: 15px !important;padding-right: 15px !important;padding-bottom: 15px !important;padding-left: 15px !important;background-color: #140e06 !important;}”][vc_row_inner css=”.vc_custom_1663340856384{margin-top: -15px !important;}”][vc_column_inner width=”2/3″ css=”.vc_custom_1663340839535{border-right-width: 1px !important;border-right-color: #140e06 !important;border-right-style: solid !important;border-radius: 1px !important;}”][vc_column_text]Ed and Darlene’s Cabin was originally just the west section, basically the portion that was a combination living room/kitchen, small bedroom, and bathroom with a storage area beneath. A large addition was built in 1986 adding a sunny atrium (everything was glass except the floor) leading to Ed and Darlene’s bedroom and bathroom with a shower with a door that led onto the deck with two working bathtubs. There was a walkout basement with a kitchen area, space Ed used for his office and a sitting room. Outside was a hammock.

The oil cans and tools were Ed’s finds, usually at auctions and antique shops. The levels that used to hang on the wall now hang at the Tower of Tomorrow. The doghouse, wine cellar, and outhouse have been there for years.
Ed loved books, and there were usually numerous books stacked on a table in the walkout basement on the table he used as a desk. He would read the dictionary, which he said was his favorite book. Darlene said, they determined that table was an antique “salting table” (used for preserving meat), judging from the markings on it–animals had gnawed on the tabletop and the legs so they came to a point. That piece was originally discovered in the basement at the Slipper House.
Shortly after Ed had acquired a large number of pickle barrels one was converted into a hot tub that resided on the cabin’s deck. You can see in historical photos that the barrels were also used as a large flower containers. Below the cabin, nearer to the pond, is a small storage building that Ed and Darlene’s had built and the grandchildren used as a play area.[/vc_column_text][vc_custom_heading text=”Other nearby points of interest” font_container=”tag:h4|text_align:left|color:%23ffffff” use_theme_fonts=”yes” css=”.vc_custom_1663339245536{margin-right: -15px !important;margin-left: -15px !important;padding-top: 15px !important;padding-right: 15px !important;padding-bottom: 15px !important;padding-left: 15px !important;background-color: #140e06 !important;}”][vc_basic_grid post_type=”post” max_items=”8″ element_width=”3″ item=”38486″ grid_id=”vc_gid:1663680444286-ab1ddbc4fdcf8d244cf3cfb677a13bba-6″ taxonomies=”315″ exclude=”38683″][/vc_column_inner][vc_column_inner width=”1/3″][vc_single_image image=”38686″ img_size=”full” onclick=”custom_link” css=”.vc_custom_1663680670091{margin-right: -15px !important;margin-left: -15px !important;}” link=”https://edwardlowe.org/brv-virtual-tour-map/”][vc_gmaps link=”#E-8_JTNDaWZyYW1lJTIwc3JjJTNEJTIyaHR0cHMlM0ElMkYlMkZ3d3cuZ29vZ2xlLmNvbSUyRm1hcHMlMkZlbWJlZCUzRnBiJTNEJTIxMW0xNCUyMTFtMTIlMjExbTMlMjExZDU2My4xMDcwNDEzMTcyMjQzJTIxMmQtODUuOTg3NTcyMjU4MzM1OTIlMjEzZDQxLjk0NDY2OTIxMDM0Mzc3NSUyMTJtMyUyMTFmMCUyMTJmMCUyMTNmMCUyMTNtMiUyMTFpMTAyNCUyMTJpNzY4JTIxNGYxMy4xJTIxNWUxJTIxM20yJTIxMXNlbiUyMTJzdXMlMjE0djE2NjM2ODA2ODYxMzUlMjE1bTIlMjExc2VuJTIxMnN1cyUyMiUyMHdpZHRoJTNEJTIyNjAwJTIyJTIwaGVpZ2h0JTNEJTIyNDUwJTIyJTIwc3R5bGUlM0QlMjJib3JkZXIlM0EwJTNCJTIyJTIwYWxsb3dmdWxsc2NyZWVuJTNEJTIyJTIyJTIwbG9hZGluZyUzRCUyMmxhenklMjIlMjByZWZlcnJlcnBvbGljeSUzRCUyMm5vLXJlZmVycmVyLXdoZW4tZG93bmdyYWRlJTIyJTNFJTNDJTJGaWZyYW1lJTNF” css=”.vc_custom_1663680696583{margin-top: -15px !important;margin-right: -15px !important;margin-left: -15px !important;}”][/vc_column_inner][/vc_row_inner][/vc_column][/vc_row]